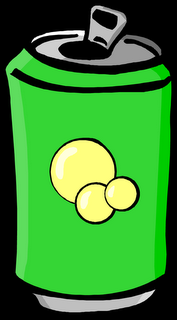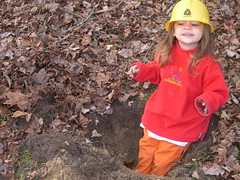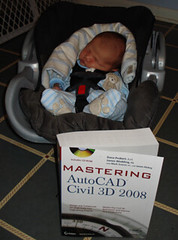So I am frantically packing for my trip to CA tomorrow and trying to wrap up at least one project, but I am so fried I need a break- sit down with my Vault Fizzy and chill for a second.
So some of you may think that I am kidding when I say that Mr. Probert and I are grooming Panorama to become an Engineer, but alas, the poor kid doesn't stand a chance.
On paper, you might think that we are some part sort of eugenics program. Mr. P and I are both Civil Engineers. His father and uncles are engineers (Electrical, Electrical, Nuclear). My father is a Systems Engineer. His father was the head machinist at a design-build machine shop. My uncle is a EE from that three-initial place up in New England.
While most people have pleasant dinner conversation or awkward family reunions, mine come down to first principles.
Last summer, my parents and I went to see Pink Martini. During the cocktail hour, I whipped out my green filler and $10 pencil and my father and I started deriving phi and discussing sequences and series. When I started sketching a conch shell my mother took the pad away.
At our wedding, the two sides of the Engineering Family Tree met for the first time, and we found more than one paper napkin with a circuit diagram sketched on it.
I go to Baptisms and Communions in my cousins' new build subdivisions and I spend the whole time checking out the sidewalks and the SWM easements that run between the lots. I talk about the merits of different types of curbs and comment on the lane widths and traffic calming strategies.
Mr. P is a DOT engineer, and we have had some serious flooding in our neck of the woods. Last night, purely for geek entertainment, we sat down and watched a slide show of all of the road and bridge destruction he had on the digital camera. We spend awhile discussing the potential causes of failure and strategies to repair...
And we wonder why Panorama's first word was "Culvert".
Wednesday, June 28, 2006
Poor Kid Doesn't Stand a Chance
Posted by Dana at 3:45:00 PM 0 comments
Tuesday, June 27, 2006
Good for the Brain, Good for the Body and Good for the Soul
I have a friend who has always been an inspiration to me. She could always make things happen- a great grade on a final, a terrific party, a decent blind date, or a successful business.
Last year when I found out that she had brain cancer, I knew she would find a way to beat the odds. She has officially outlived her prognosis and is still going strong.
If you are in the Atlanta Area or will be in the Atlanta area on July 22, 2006, please consider joining the Grey Matters team in a 5K run.
You can get more information and register here
Posted by Dana at 10:57:00 PM 0 comments
CIVIL 3D ROCKS Soundtrack Now Available!
I was messing around in iTunes and discovered that I can make my own iMix to share.
So I did. It only has 11 songs right now- I still have to listen to a few of Anthony's suggestions... (by the way OMIGOD getting a comment from AG is almost as good as eating lunch with Lynn Allen)
Music to keep you PUMPED while you learn Civil 3D.
If you can't wait- check it out. CIVIL 3D ROCKS! Civil 3Diva Party Mix
http://phobos.apple.com/WebObjects/MZStore.woa/wa/viewIMix?id=162443626
Posted by Dana at 7:08:00 PM 1 comments
Civil 3D vs Land Desktop + Civil Design
It is difficult to dig though all of the material about what is going on with Autodesk's packages for Land Development Professionals, Civil Engineers, Surveyors, Planners, Highway Designers and Landscape Architects.
I will do my best to break it down here in very general, very simplistic terms. Please make sure in additon to what I say here, you also spend a bit of time talking to your local reseller to make sure you have the all the tools you need. After all, these are your hard earned business dollars, you want to make sure you are making a solid decision.
Land Desktop is a program that has been around for a long time. It is a database project based program that adds intelligence to certain objects so that they know to look in the database for their "project" information and/or stores definition data in the database.
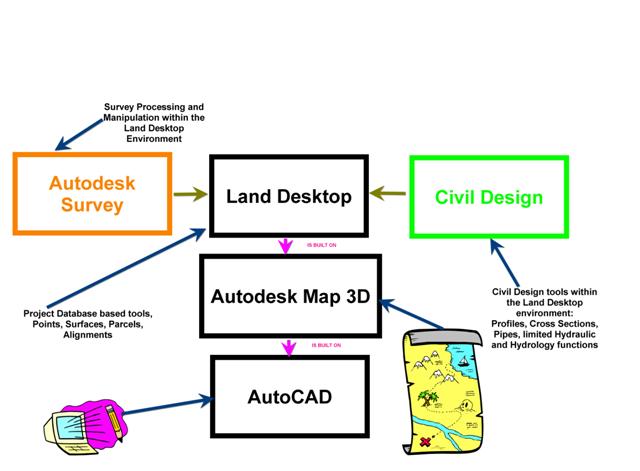
For example, a Land Desktop point knows that it corresponds with a certain point number in the project database. The database warehouses the northing, easting and elevation data. An alignment is defined when you tell Land Desktop that a certain collection of vectors are worthy of remembering as an alignment. Though that particular set of vectors doesn't hold a link to the database, the alignment can be recreated as defined from that database information at any time.
Land Desktop menus include: Projects, Points, Terrain, Alignments, Parcels, Lines/Curves, etc.
Land Desktop is built on Map 3D and Map 3D is built on AutoCAD. What this means is that when you open up Land Desktop, you have all of the Map tools and all of the AutoCAD tools.
Autodesk Survey is a tool that works inside Land Desktop (you must have Land Desktop to run Autodesk Survey) that handles survey data manipulation and processing- things like Field to Finish linework, traverse adjustment, fieldbook processing, etc.
Civil Design is a tool that works inside Land Desktop (you must have Land Desktop to run Civil Design). You often don't realize that you have Civil Design. Civil Design includes the menus that you see such as Profiles, Cross Sections, Pipes, Hydrology and Sheet Manager (NOT Sheet Set Manager, which is an AutoCAD tool)
Civil 3D is a model based program. The objects that you create in Civil 3D house their own "project" intellegence, no external database exists to house this intellegence (with exception, and there are ways to share this data in as well- but that is a topic for another day).
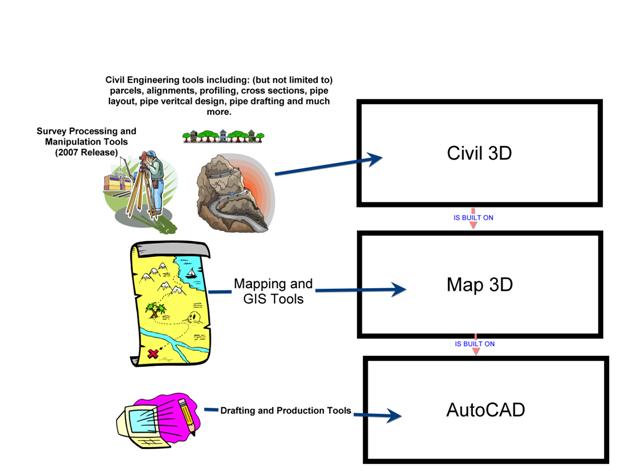
For example, a point in Civil 3D holds its own Northing, Easting and Elevation intelligence, it does not have to look externally for that information. Also, if I move that point in my drawing, it automatically really MOVES that point.
The model is dynamic whichs means if I move that point or change that elevation, and that point was referenced in a surface, that surface would also change right away.
Civil 3D is built on Map 3D and Map 3D is built on AutoCAD. What this means is that when you open up Civil 3D, you have all of the Map tools and all of the AutoCAD tools.
Civil 3D tools include: Survey processing (new with the 2007 release), Points, Surfaces, Alignments, Profiles, Corridor Modeling, Cross Sections, Pipe Layout, Pipe Vertical Design, Pipe Drafting, annotation and much more.
Generally speaking, Civil 3D is capable of doing most of the tasks that most folks used Land Desktop + Civil Design for. Functions that are not built in to Civil 3D 2007 that you would find in LDT+CD include: pipe hydraulics, hydrology, sheet manager, and a handful of other things that may or may not be important to you- please make sure you ask your reseller if you have specific concerns about your projects.
Civil 3D has been released 3-4 times so far, depending on where you start counting. There was a 2005 release, a 2006 release, and now 2007.
Civil 3D is positioned to be the baseline platform for Autodesk's civil engineering packages, yet Autodesk realizes that many of us have years and years of Land Desktop projects and we aren't ready to let go of Land Desktop.
So Civil 3D and Land Desktop are being released in paralell (at least for 2007, I am not sure what the future holds).
The bottom line: Civil 3D comes with a companion seat of Land Desktop. You can also still get a companion seat of Civil Design. Use Land Desktop until you are ready to make the switch. There are other articles in my blog and others about strategies to approach this switch.
Vocabulary Clarification:
Land Desktop Companion: Civil 3D comes with a "companion" seat of Land Desktop. It is called the "companion" because your actual license is for Civil 3D, and Land Desktop is its "buddy".
Civil Design Companion: This is a seat of Civil Design that works within your "companion" seat of Land Desktop.
Civil 3D Pro or Civil 3D Professional: This was a bundle of software that included Civil 3D, Land Desktop Companion and Civil Design Companion. Civil 3D Pro in itself is NOT software. It was just a relatively confusing way to say "You needed all three"
Posted by Dana at 2:39:00 AM 3 comments
The Lone Wolf's Guide to Learning (or Trying) Civil 3D
Read on for more information on some free resources for learning Civil 3D on your own. None of this replaces real live classes, mentoring or instruction from someone who has been through it before, but as you are going through your journey, whether you have support from a consultant or not, you will need supplemental information to keep you going and keep you motivated.
These resources will also help you figure out what you would like to ask any potential trainer or consultant, and help you get more out of any Civil 3D classes you attend.
First things first…before you start using Civil 3D:
1) Clear you head of preconceptions. Civil 3D is not Land Desktop. It will not behave like Land Desktop. Just let Land Desktop disappear from your brain while you are learning Civil 3D.
2) Realize that this will take time to learn. Don’t give up.
3) Take time to learn about styles and settings, but try not to get too hung up on cosmetics while you are experimenting.
4) Keep away from your legacy projects until you have completed a successful, new, pilot project. If you really want to get frustrated with Civil 3D, try migrating a project while learning skills while learning settings and styles. Get the basics down, then migrating a project will make sense.
If you remember NOTHING else:
2) For every task, Ask General Toolspace and his tabs, Prospector and Settings. General>Toolspace. The Toolspace is the Civil 3D command center. If you haven’t yet discovered it, you haven’t discovered Civil 3D.
The Free (or Close to Free) Stuff
1. Subscribe to www.civil3d.com/ (and every other blog you can find)
The world changes by the minute. Your best sources of information aren’t going to come from a static textbook, but the dynamic conversations of the Civil 3D user world. The Civil 3D knowledge base expands exponentially each month, if not each week. If you think it takes too long to read blogs, discussion groups and other resources you are doing it wrong. Keeping up with my looong list of blogs takes approximately 5 minutes per day. Learn about how to subscribe to feeds using a tool like http://www.bloglines.com/. If you aren’t sure which blogs to subscribe to, you can start with my list which can be found at this article: Read What Dana Reads. There is a little file attached to that article that will subscribe you to a healthy list of blogs to get you started, and has links to some recommended blog reading resources.
2. Order Mastering Civil 3D 2008
Ok, so it isn’t free, but c’mon now, where are you going to find this kind of info for less than $50?
When you invest as much blood, sweat and tears as we have into this 1000 or so pages of juicy Civil 3D goodness… you gotta throw in a plug for yourself, right? In all seriousness, we feel that this book will be worth the wait and will be a good resource for beginners as well as having information for advanced subjects.
3. Make a habit of watching the Autodesk Friday Webcasts
If you don’t tune in every Friday from 12NOON to 1PM Eastern Time, you are missing out. Each week they provide useful information on a Civil 3D subject. Recent topics have included Implementation Obstacles, Grading Best Practices, Client Success Stories and more.
You don’t need to call in for sound anymore. Just sign up, then login while you eat your lunch. Gather a few friends around. Make up some kind of non-alcoholic drinking game to make it interesting. For example, pop an M+M in your mouth every time Rob Todd says “drawering”, or every time Dave Simeone makes fun of Dan’s barn. Whatever you do, tune in. I find that if I get out of the habit of tuning in, I miss out on something. I also find that every single time I watch I learn something even during the most basic webcasts. Just do it. See you there.
4. Watch the archived Webcasts that you have missed
I used to watch these while ironing. But I don’t iron anymore, so I will put one on while eating lunch or when there is nothing good on TV. Search the topics for something that appeals to you or you need help with, then watch it.
5. Join the Civil Engineering Community Site
The Civil Engineering Community Site contains shared files, helpful information and an entry point to the Autodesk Discussion Groups. Get a login.
6. Read the papers (and watch the screen casts) from the AU 2006 Power Track
AU Papers are free to everyone with a Civil Engineering Community Site login. Screencasts are free for past attendees, subscription customers (through subscription center) and AUGI members (free to join, create an AU Online Login through http://www.augi.com/)
7. Read the papers from other AU 2006 Classes
Same deal as number 6, only check out the topics that aren’t taught anywhere else. There are 400 classes to choose from. You are bound to find something to learn. There are classes on managing geotechnical data with Civil 3D, road rehab projects, visualization, intersection design, grading tools, points, surveying and more.
8. Check out the Skill Builders and White Papers
The folks at Autodesk publish short papers and tutorials on timely topics. Check them out, work through them and learn something to help get you rolling down that hill again. I especially recommend the Grading Best Practices paper .
9. Network with other Civil 3D Users at users groups meetings or online
Like the CAD blogs, the active discussion groups provide a daily knowledge resource, as well as free help from your peers. Before posting to a discussion group, search through previous posts first to see if your question has already been answered. It is also helpful if you have searched the web, some blogs and Civil 3D Help for some answers before posting. Post courteously and keep in mind that NOBODY is paid for their time answering questions on a discussion group. And finally, pay it forward. Help others as you have been helped yourself.
Some groups to try:
The Autodesk Discussion Groups: These are the biggest groups. Great for lurking and searching for answers. Can be intimidating for new users to post. http://civilcommunity.autodesk.com/discussions/
The Cadapult_Civil Yahoo Group: I started this group about 2 years ago for my clients. I moderate the group so that there is no hair pulling or monkey business. The group tends to be friendly and open to users of all experience levels. Some of my earliest students have become great contributors to this group and help new users a great deal. All are welcome. Cadapult_Civil Yahoo Group
The AUGI Forums: I am not active here, but since they are limited to AUGI members only (AUGI is free to join) they tend to be a little more private and friendly than the Autodesk Discussion Groups. http://www.augi.com/
None of these strike your fancy? Start a Facebook or myspace special interest group. Start a google group. Find a way to communicate with other users in an environment that feels safe.
10. Try an AUGI ATP
Both active and archived AUGI ATP classes (free, online classes with an instructor during their active month) are great for catching up on your AutoCAD skills and learning about Civil 3D. Sign up for your free AUGI membership and follow the links to ATP to see the complete list of classes.
The Not-So-Free (but totally worth it) Stuff
Autodesk University
Save your pennies, talk to the boss, do what you have to do- but be there. Take this chance to follow the Power Track to bone up on Civil 3D basics, or sit in on classes and labs that aren’t taught anywhere else. I spent a lot of time in the AutoCAD classes because I am always behind on things like dynamic blocks. There are also advanced Civil 3D classes, Map classes and so much more. For less than $1700 you get to choose from something like 400 classes, you get most of your meals, and a nice hotel room at the Venetian. Look for discount coupons from your reseller, for AUGI members, for early registration and at CAD Camp.
AUGI CAD Camp
Our very own James Wedding will be presenting at many upcoming dates this fall including Little Rock, St. Louis, Indianapolis, Baltimore while equally exciting Mark Scacco is presenting in Tulsa, Detroit and St. Paul. Some of the dates are still tentative, but mark your calendars and keep watch. CAD Camp is a great, inexpensive way to meet other users and gain access to top notch instructors.
Have a favorite resource? Post a comment to this post to share your favorite Civil 3D knowledge source!
Posted by Dana at 1:22:00 AM 6 comments
Monday, June 26, 2006
Search for the Top Civil Engineering Songs of ALL TIME!!
One day a few months ago, I heard a really fun corny rap jam on the NPR called "Geek Dreams" which is actually a pretty terrible name for the song because the catchiest line is "I'm an Engineer, Respect My Mind!"
I promptly taught Panorama to sing along with it. She also already knows my alma mater fight song- "Ramblin' Wreck from Georgia Tech"
This song got me on a quest to find the Top Civil Engineering Songs of all time. A quick search on iTunes turned up ONE SONG a slow but entertaining tune called "Song for the Civil Engineer" by David Dondero.
Hmmm...
When I gave up on Civil and just settled for Engineer, I found a song called "I'm Gonna be an Engineer" by Jane Sapp, Pete Seeger & Si Kahn which is about how a young woman was discouraged from becoming an engineer and finally made it on her own.
So I had four songs. But I wanted at least 2 hours of non-stop party fodder!
I decided to get more creative.
Here is my list so far:
"We Built this City"
"Bridge Over Troubled Water"
And my Favorite: "Life is a Highway"
Here are some that we came up with- and I want to hear yours! I want to make the coolest nerd mix CD ever and I need your help! Leave me comments with your favorite Civil Engineering tunes!
I've been getting requests to provide more information about the books that I mention on the blog. So I started an area called "THE LIST".
Posted by Dana at 3:49:00 PM 3 comments
Taming the Civil 3Demon: Fatal Error of the Day while Creating Expression
 FATAL ERROR: Unhandled c0000090h Exception at f56720eh
FATAL ERROR: Unhandled c0000090h Exception at f56720eh
I was working in a drawing making some parcel label expressions.
I wasn't really paying attention, and I think the formula I made was really stupid- like maybe a circular reference or square root of a negative or something.
I submitted the error report to Autodesk. PLEASE submit your error reports!
Posted by Dana at 11:50:00 AM 0 comments
I did it! A night of parceling with no fatal errors!
Tonight is the first time since I installed Civil 3D 2007 that I got through about 4 hours of hard core parceling without a single hiccup. No fatal errors, no lock ups.
I even started getting sloppy and leaving hanging chads and leaky buckets all over while I worked!
I don't know if SP1 helped, or if I finally just got the Civil 3D 2007 rhythm. I got to this point in 2006 around November 2005. So this is good!!!
Posted by Dana at 12:54:00 AM 0 comments
Sunday, June 25, 2006
Ok, so you HAVE to get this music
I know I posted about this before, but this morning, while Panorama and I built a scale model of a municipal sewage treatment plant with legos, we listened to the whole collection again and I cannot express how much I love this music.
The series is called "Singing Science". The best of the series are performed by Tom Glazer, who is truly a loveable singer and personality. Panorama always asks for "Vibrations" which is on the Experiment Songs album sung by Dorothy Collins. Our least favorite, but still fun, are the Nature Songs.
Describing the music is hard- but is has a broad appeal. It often reminds me of a combination of Show Tunes, Pink Martini, Henry Macini, the best TV themes from the 50's, and the occasionally a Carmen Miranda-esque flavor or an Irish Jig.
You could play it at a wedding and people would dance to it- old and young.
The content is awesome. I have learned things myself. And Panorama may not understand what she is singing about when she sings "Rub your Palms, Rub your Palms together- they get warm- that's friction!" but she likes the hand motions, and always dances around and laughs- so the fun factor is as high as any of that crappy canned disneola garbage that kids get force fed these days.
Lisen to these first- they are my absolute favorites
Grand Coulee Dam
Zoom a Little Zoom
Vibrations
You can download the songs at Jef's site http://www.acme.com/jef/singing_science/
Space Songs
Zoom A Little Zoom-What Is The Milky Way- Constellation Jig-Beep, Beep -Why Does The Sun Shine -What Is A Shooting Star -Longitude And Latitude It's A Scientific Fact Ballad Of Sir Isaac Newton -Friction -Why Are Stars Of Different Colors -Why Do Stars Twinkle -What Is Gravity -Planet Minuet -Why Go Up There
Energy & Motion Songs
What Is Energy (part 1) -Grand Coulee Dam -E-lec-tri-city -Engines -Solar Energy -Energy In Roundabout Ways -What Is Energy (part 2) -Kinetic And Potential Energy -Jets -Ultra Violet And Infra Red What Is Chemical Energy -How Do We Measure Energy -Motion, Motion Everywhere Thumbnail Sketch Of Atomic Energy
Experiment Songs
-It's A Magnet -Vibration -We Know The Air Is There -We're Making Heat -Ice Is A Solid -Why Do I Have A Shadow -Rocks And Gems And Minerals The Earth Goes Around The Sun -Why Is It Raining Raindrops -Where Does The Sun Go At Night -What's Inside Our Earth -Where Does The Sun Rise How Many Colors Are In The Rainbow Who's Afraid Of Thunder -It's A Magnet, reprise
Weather Songs
-What Makes The Weather Where Is The Stratosphere The Water Cycle Song -Why Does The Wind Blow -How Clouds Are Formed -Warm Fronts, Cold Fronts What Is Humidity -The Hurricane Song Why Is It Hot In The Summer -Highs And Lows -What Makes The Lightning -Stratus And Cumulus -Snowflake, Snowflake -What Does The Glass Of A Greenhouse Do -What Is Climate What Makes The Weather, reprise
Nature Songs
-Introduction To Nature Study -Why Do Leaves Change Their Color -What Are The Parts Of A Tree -What Is An Insect What Is A Mammal -How Do The Fish Swim -Song Of The Rocks -The Birds Have A Language -How Does A Bird Sing What Does A Bird Have That I Have Not -How Silk Is Made What's In The Ocean How Do The Seeds Of Plants Travel -The Balance Of Nature
More Nature Songs
-Metamorphosis How Does A Frog Become A Frog -What Is An Animal -Bobo The Bear -Song Of The Fossils -How Does A Cow Make Milk -Eohippus -The Conservation Song -Why Is The Sky Blue -What Makes A Rainbow -Let's Wander Thru The Seasons Why Does A Bee Bzzz -What Are The Parts Of A Flower -The Face Of The Earth Is Changing
Posted by Dana at 11:30:00 AM 1 comments
Civil 3Delicious: Get your late night pick me up with a Midnight Oil Vault Fizzy
70.5mg caffeine per 12 oz serving
(if Vault is not available in your area, Mountain Dew or Surge would work, but it is not nearly as cool. Note that in Canada Mountain Dew does not have caffeine at my last check)
2) One Scoup Citrus Sherbet (Lime, Lemon, Orange or Mixed)
3) Splash Orange Juice
Get a very large glass. Pour in soda. Splash in Orange Juice. Add Sherbet. Drink with a straw and be prepared not to sleep for a very long time.
While you are up, learn more about Vault and what it can do for you (and if you need it this very second versus planning on using it for the future)
There is a one-stop website that lists Vault Webcasts and White Papers:
White papers include info about running Vault on a WAN vs a LAN, and Data Management.
http://usa.autodesk.com/adsk/servlet/index?siteID=123112&id=7340061&linkID=4260651
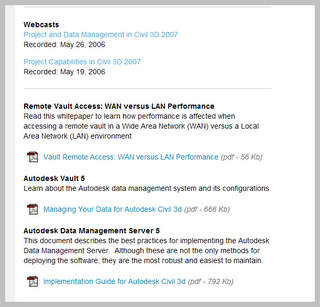
Posted by Dana at 10:03:00 AM 1 comments
Civil 3D Nuts and Bolts: New Pipe Network Goodies for 2007
Here are some new Structure rules that you can use for your manholes and catch basins in Civil 3D 2007.
DROP ACROSS STRUCTURE In my county, we need to put a 0.10 drop across Manholes. In Civil 3D 2006, we had to come back into the panorama after the pipes were laid in to the drawing. Now there is a new structure rule for drop.
In my county, we need to put a 0.10 drop across Manholes. In Civil 3D 2006, we had to come back into the panorama after the pipes were laid in to the drawing. Now there is a new structure rule for drop.
Find it on the Settings Tab of the Toolspace under Structure>Rules
DECIDE IF YOU WANT THE RIM TO HOLD OR CHANGE WITH THE SURFACE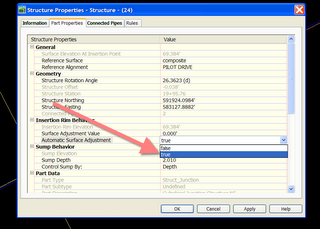
You might have noticed that you don't have to say "resize to model" anymore when you move your structures. That is because of this new setting that will have your pipe resize to its new location on the surface (or to a change in surface elevation). Change it to FALSE for surveyed rims.
EDIT CONNECTED PIPE INVERTS IN STRUCTURE PROPERTIES
You used to have to dig around the panorama to find the pipes connected to your structure. Now, just pick the pipe and right click to structure properties and get a connected pipes tab.
MAKE A PIPE RUN FROM A POLYLINE OR FEATURE LINE
If you have a polyline or feature line that represents a pipe run, you can quickly turn it into a pipe network. Also note that if that polyline has 3D data, such as something from field to finish linework or a feature line, that 3d information will become your inverts. NICE!
MAKE AN ALIGNMENT DIRECTLY FROM PIPE NETWORK PARTS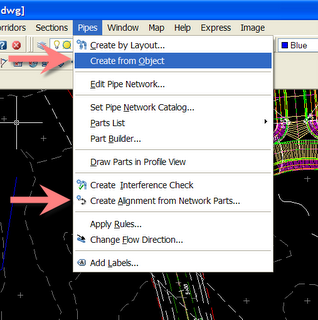 Since Civil 3D thinks of pipes as a network as opposed to Run by Run no alignments are automatically created. But now instead of tracing, you can go under Pipes> Create Alignment from Network Parts and choose the parts that you want to be part of that alignment.
Since Civil 3D thinks of pipes as a network as opposed to Run by Run no alignments are automatically created. But now instead of tracing, you can go under Pipes> Create Alignment from Network Parts and choose the parts that you want to be part of that alignment.
MAKE A PIPE BAND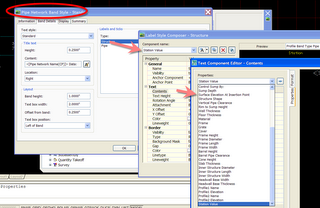 If you would like a pipe band under your profile view, you can now do it. Check out the screen capture (left) to see the wealth of information that a pipe band can capture.
If you would like a pipe band under your profile view, you can now do it. Check out the screen capture (left) to see the wealth of information that a pipe band can capture.
For more Civil 3D 2007 Pipe Update information, check out the June 2, 2006 webcast at: http://usa.autodesk.com/adsk/servlet/index?siteID=123112&id=7165694
Posted by Dana at 7:38:00 AM 1 comments
Saturday, June 24, 2006
Civil 3D Nuts and Bolts: Showing and Labeling a Pipe Crossing
I also know that sometimes I do things the way that I figure out how to do them, and I am missing something obvious that other people do. If you have a different method, please let me know!
**These styles (pipe crossing, crossing labels, profile view invert labels) are not included in the standard Civil 3D templates. They must be created by your company (There may be some pretty close to this in the Civil 3D 2007 template, though)**
This is a three part process.
1) Add the pipe you would like to see in crossing to the profile using the PIPE tools
2) Label the pipe (as desired) using the PIPE tools
3) Label the invert of the pipe crossing using the PROFILE VIEW tools.
1) Add the pipe you would like to see in crossing to the profile using the PIPE tools
-Go to plan view and find the pipe you would like to show in crossing. Here is a storm pipe that crosses a sanitary line.
-Choose Draw Part in Profile View from the Pipes Menu
-Choose the pipe that crosses the sanitary pipe. (You can also choose multiple pipes that cross, but for now I will just choose one). Then, hit ENTER.
-Choose the PROFILE VIEW where that crossing belongs. At first it will look weird, that’s OK.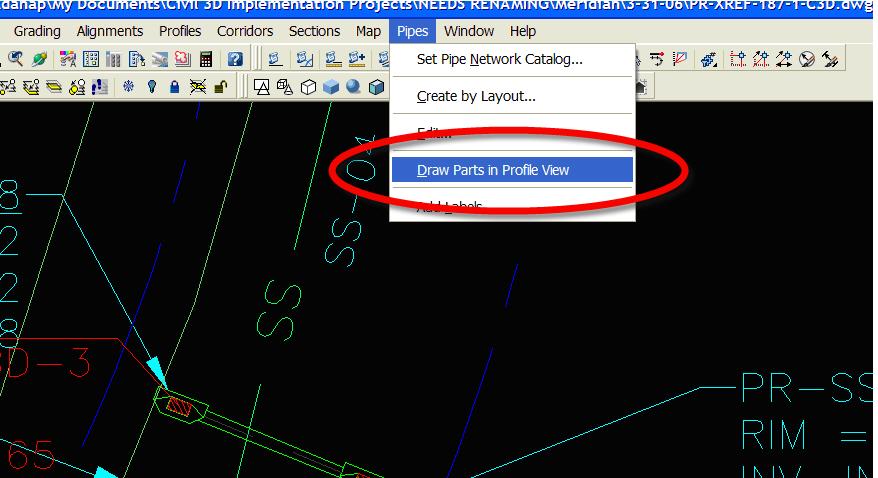
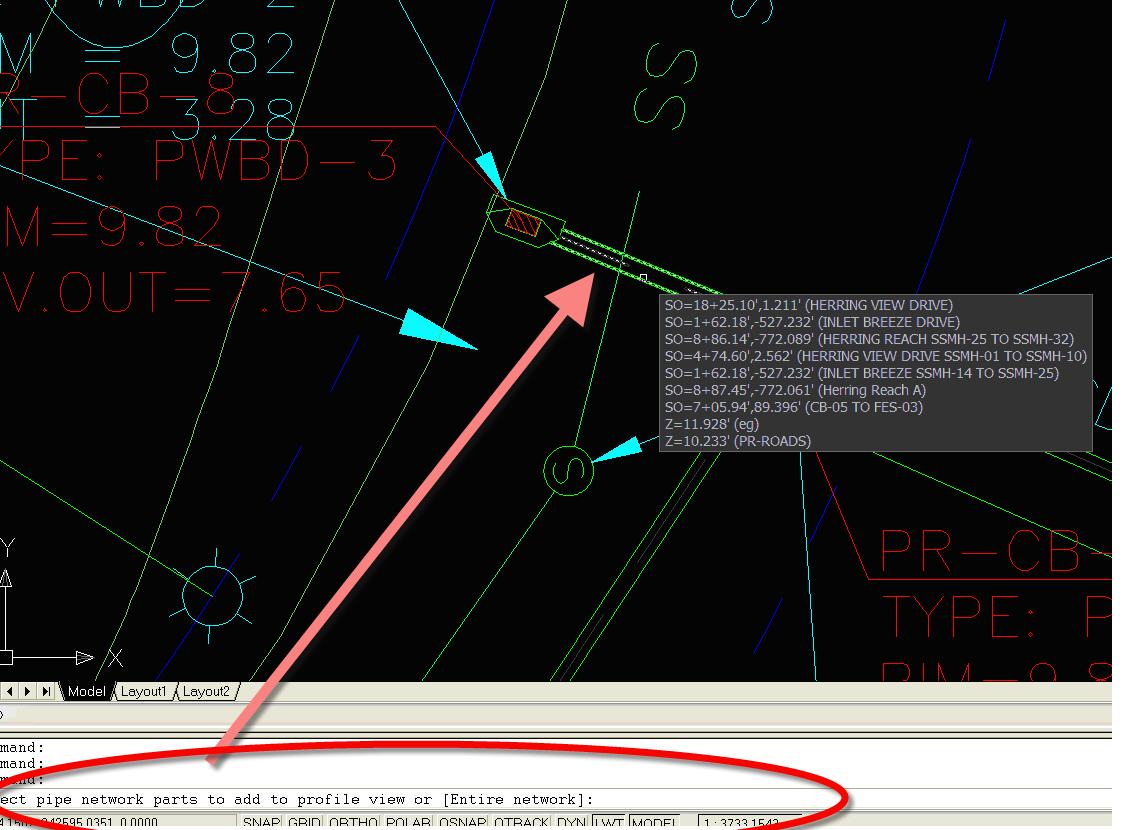
The way that pipes look in Plan, Profile and Cross Section are controlled by Pipe Style. We need to override the pipe style in this profile to look like a section or crossing.
-Select the PROFILE VIEW and right click. Choose PROFILE VIEW PROPERTIES
-Choose the PIPES tab
-Find the Name of the Pipe that you just added and check the “Style Overrides” Box.
-When you check that box, it pops up with the style choice box
-Choose one of the Crossing styles from your template and Click OK.
Now your pipe will look like a crossing. Remember- this is a profile view specific override. Changing the pipe style in plan or in another profile view will not affect this pipe in this profile view.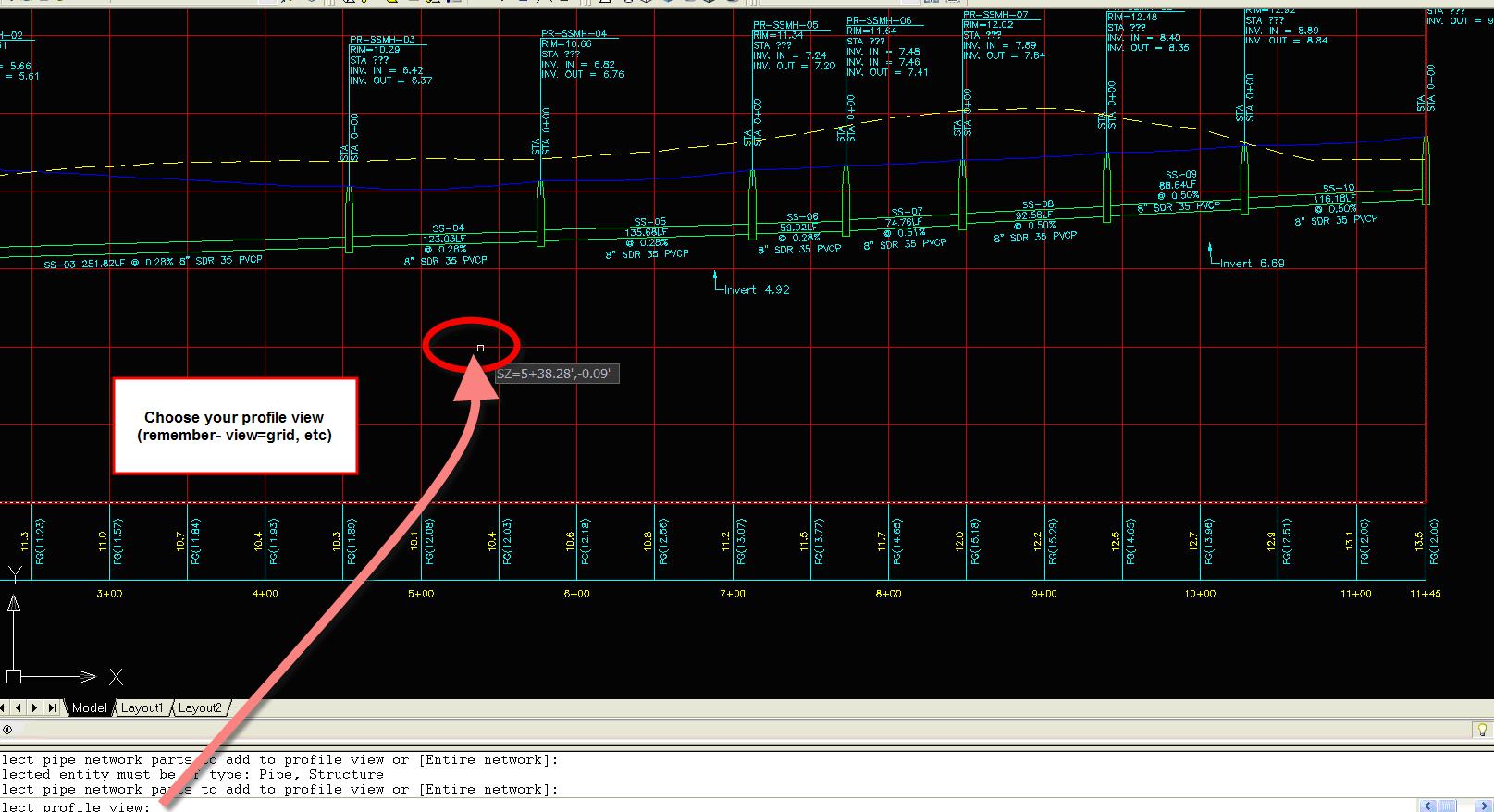
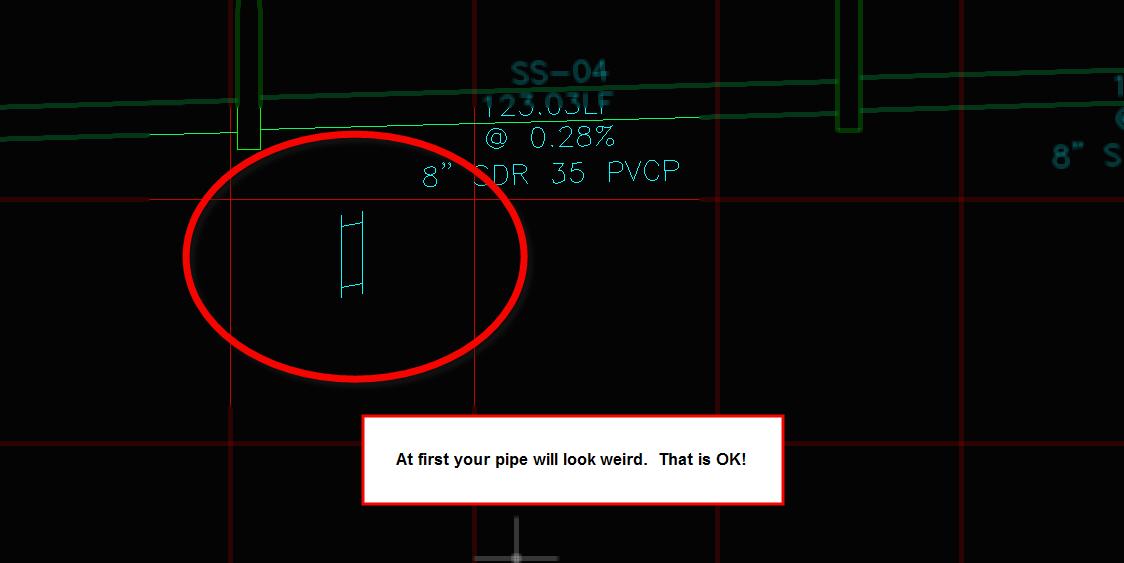
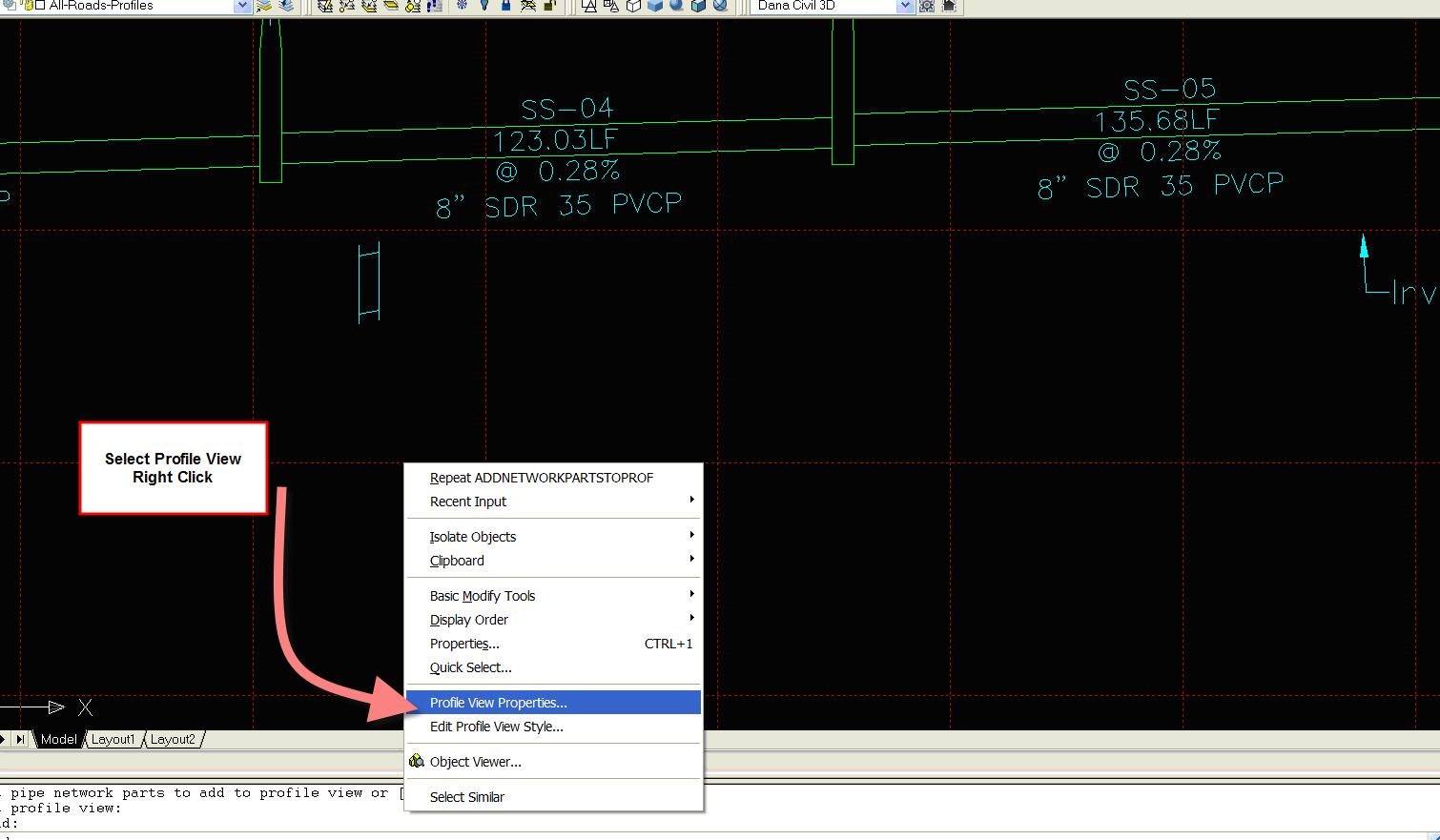
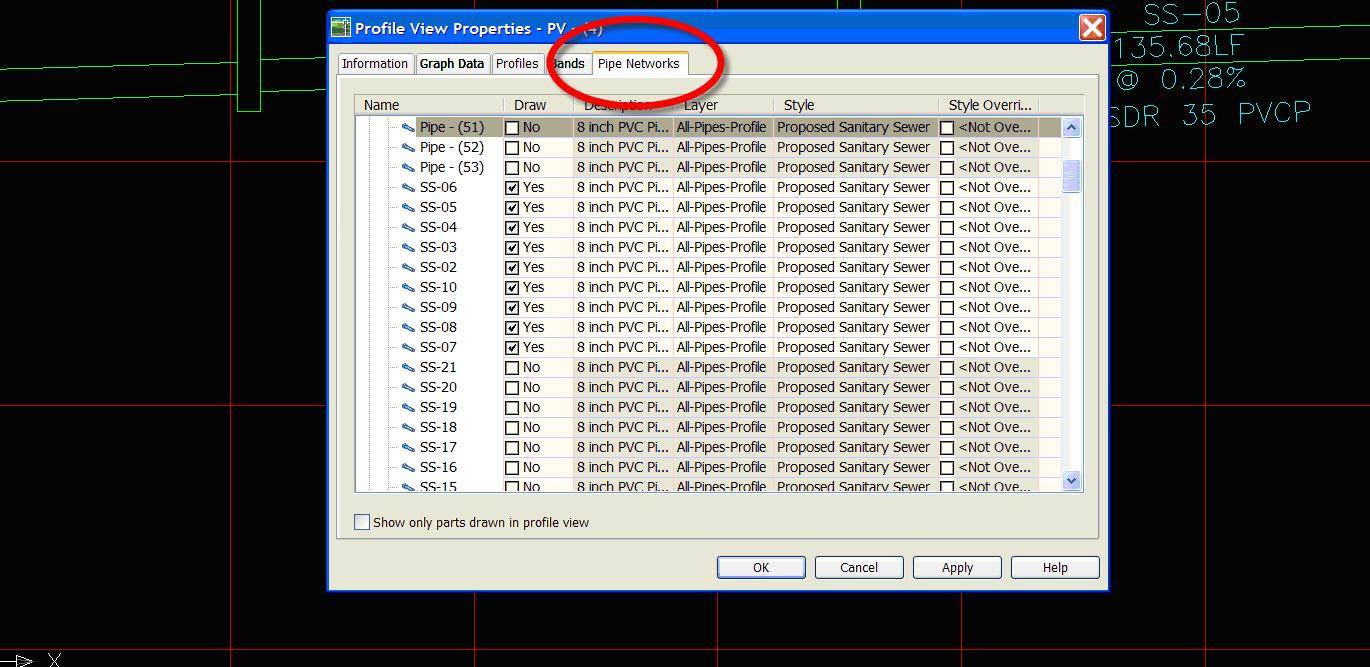
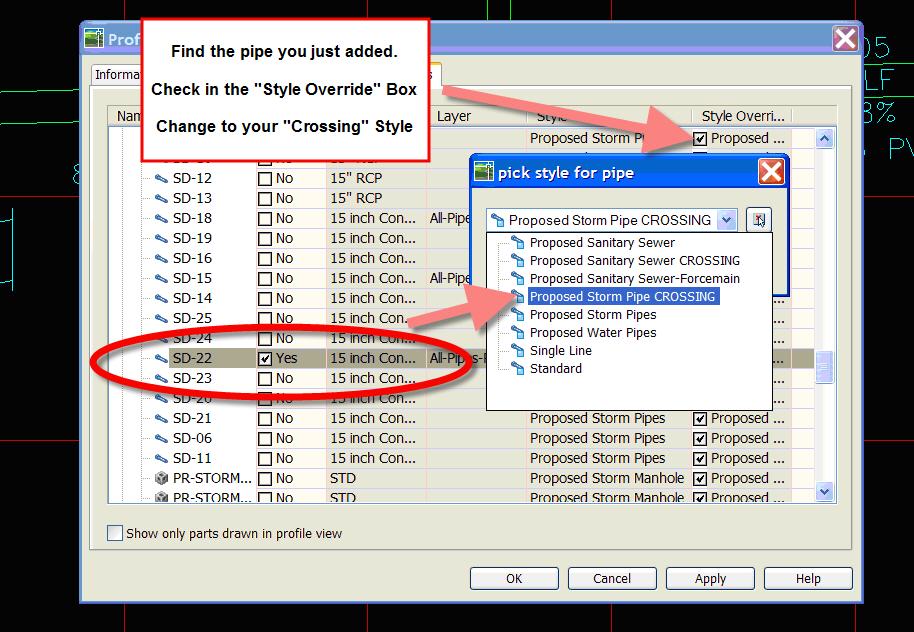
2) Label the pipe (as desired) using the PIPE tools
-Label the pipe elements of your choosing. Go under Pipes>Pipe Labels and Choose Single Part Profile and the Style of your choice. Click ADD.
-At first it will look weird. That is OK!
-Drag the label into a good position. The dragged state should be set up to orient the label properly. (Use the square grip to drag)
3) Label the invert of the pipe crossing using the PROFILE VIEW tools.
-Go under PROFILES>ADD PROFILE VIEW LABELS
-Choose STATION-ELEVATION and the styles of your choosing.
-Follow the command line directions and choose the Profile View
-Choose the “Station” of your pipe (you can snap to the endpoint of your pipe)
-Choose the “Elevation” of your pipe (you can snap to the endpoint of your pipe again)
-Drag the resulting label to stack up with your pipe material.
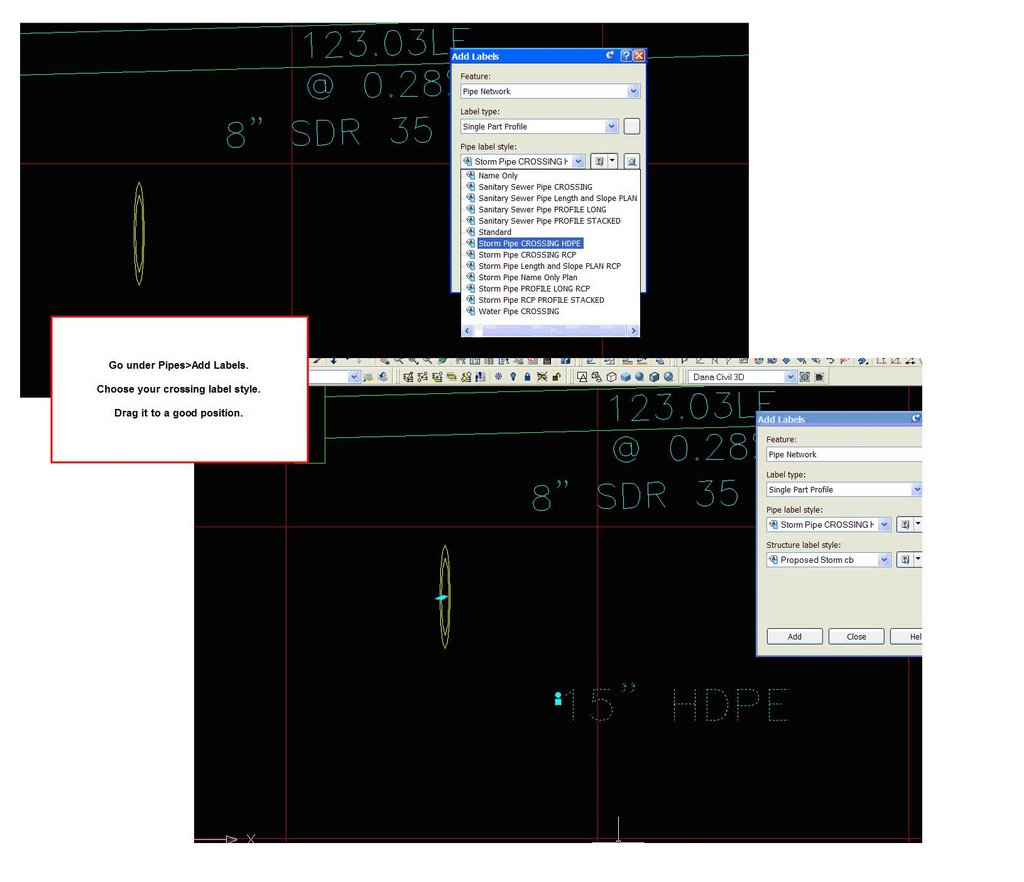
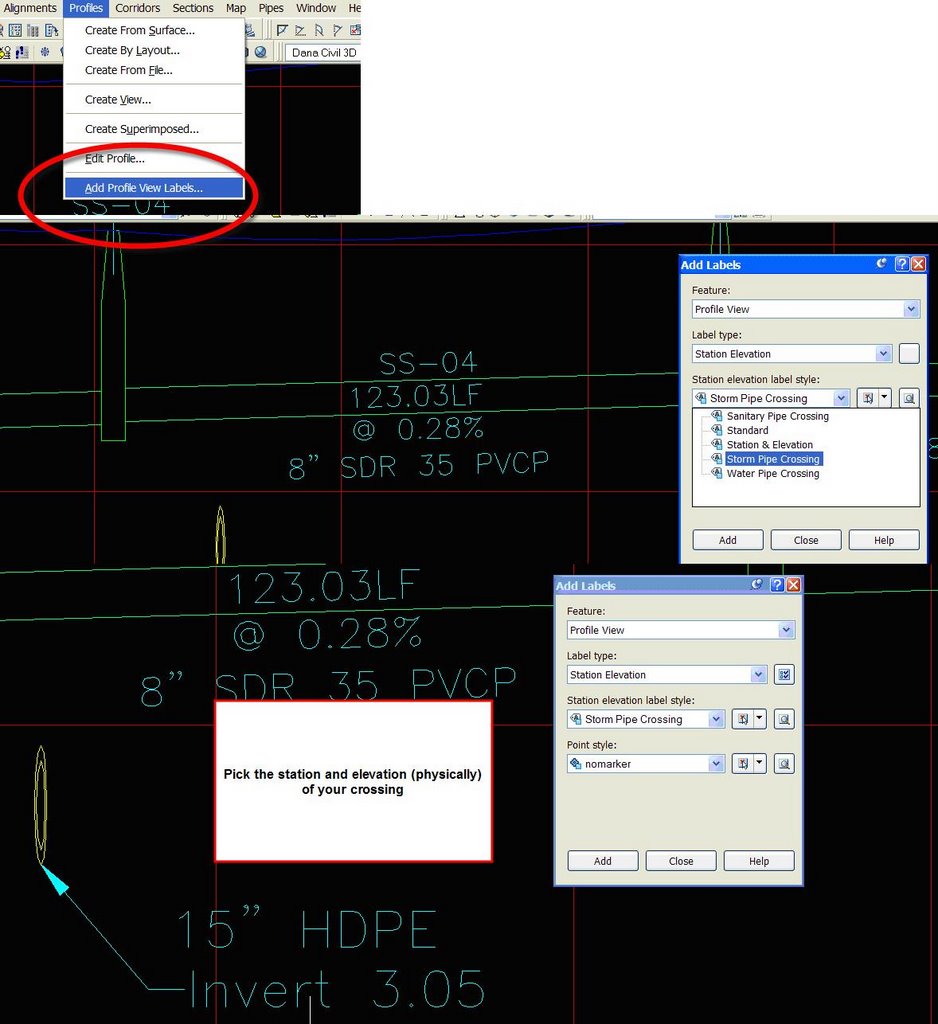
Posted by Dana at 5:36:00 PM 10 comments
Civil 3Delicious: Take a Break from surfing the Civil 3D Learning Curve Wave

Here is a Tropical Mocktail that I learned how to make while I was a bartender at Dante's Down the Hatch in Atlanta, GA.
It goes down smooth, gives you your vitamin boost and takes like a dream.
TROPICAL DELIGHT
Equal Parts Orange Juice and Pineapple Juice
Splash Grenadine
Splash Half-n-Half
Pour all ingredients into a shaker with ice. Shake well, pour in to glass.
Alternatives:
Put a little whipped cream on top for garnish.
Use ice cream instead and mix in the blender.
Some folks like to shake just the juices together, then float the cream and grenadine on top for kind of a Tequila Sunrise effect.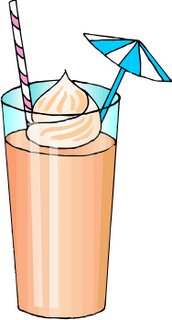
Posted by Dana at 3:49:00 PM 0 comments
Grabbing an EOP profile from your corridor and labeling it
Did you ever need a line on your profile to represent EOP or TOC or LOG or something like that?
Well, your corridor already knows that info, so why not go grab it?
Here is a low- word screen capture procedure on how to grab a profile from your corridor and make the labeling something you can live with.
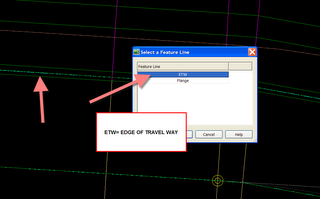

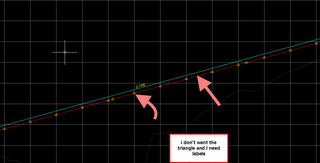
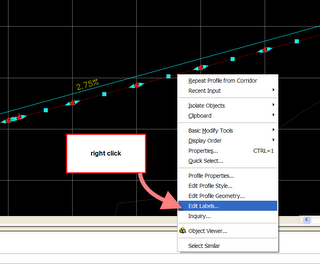
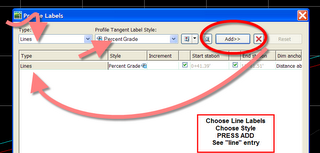


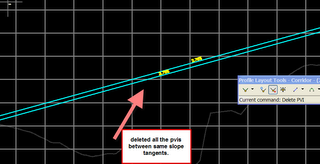
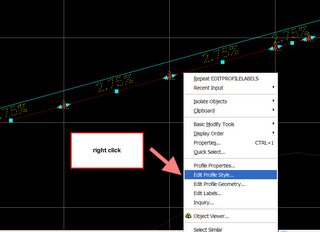
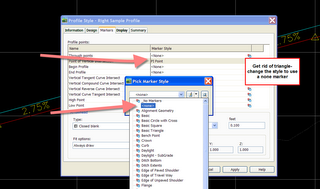
Posted by Dana at 2:04:00 PM 0 comments
Friday, June 23, 2006
Showing and Labeling Pipe from Structure to Structure
 There was a comment on my Pseudo Sump post as follows:
There was a comment on my Pseudo Sump post as follows:
s.k. nelson said...
i've wondered how this could be done, but how do you attach pipes to the outside of the structure and not the center. is it another style or what?
This has a few possible answers depending on s.k.'s acutal question. So I will address them all:
Possible Question #1: How do you visually get your profiles to "trim" the pipes to the structure boundaries?
There are a few ways you can show your structures. You can show the mesh of the model itself, the outline of the model itself or you can show a block of your choice.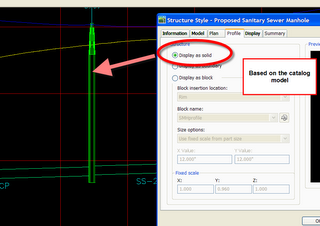

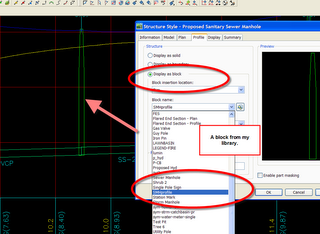
If you choose to show a block, the most popular option is to have the block size itself to match the model.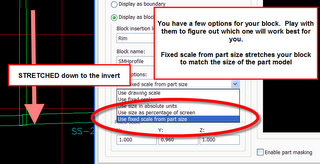
You can enable part masking to visually mask the joining of the pipes inside the manhole.
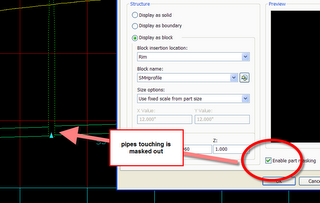
Possible Questions#2: How do you get your labeling to give you "Outside of Manhole to Outside of Manhole" pipe lengths instead of "Center of Manhole to Center of Manole" pipe lengths?
I believe this is new for 2007, because I remember looking for it in 2006 and not seeing it. In 2007, you can label structure to structure length, either 2D or 3D.
It is measured from the inside wall, so the thickness of the structure wall will make a difference. If those few inches are enough to bug you, go back into the parts builder and make some skinny walled structures.
If you need some help deciphering all of the choices in the text component editor- search help for: Part Properties Tab (Pipe Properties Dialog Box)



Possible Question #3: How do you actually get the model to only attach to the outside of the structure?
I don't think it will. I could be wrong. If you can get your labels to give you want you want as in my response to #2, and you can mask out the connection as in my response to #1, who cares? If you do care- maybe exploring the partsbuilder would be worth your time.
Nick from Engineered Efficiency is speaking at Autodesk University on the partsbuilder, so be there or be square!
Possible Question #4: None of the above?
you tell me :)
Posted by Dana at 9:44:00 PM 4 comments
Summer Reading List Update: When Pigs Fly...
 I have a giant pile of books stacked on my kitchen table- packages from half.com and ebay... So I am ready to crack into my summer reading list
I have a giant pile of books stacked on my kitchen table- packages from half.com and ebay... So I am ready to crack into my summer reading list
I've already been through Cannery Row, and I discovered a sequel to Cannery Row called Sweet Tuesday, so I read that last weekend.
I have always enjoyed John Steinbeck, but these two books were really quite different from the usual high school required reading (or Oprah Book Club)- you know East of Eden, of Mice and Men, The Grapes of Wrath, etc.
These were funny and light but still meaningful. They were both really delightful reads.
I had set out to read Cannery Row in the first place because next weekend my baby brother is getting married and my family is staying right on Cannery Row. I am not 100% sure Steinbeck's 1930's and 40's have prepared me for modern day Monterey- but I know I will look for the Bear Flag and the Palace Flophouse anyway.
I think the thing I enjoyed most about these two books was what I read on the inside cover. Apparently, Steinbeck used a winged pig that he called "Pigasus" as his personal mascot along with the quote "Ad astra per alia porci" (to the stars on the wings of a pig).
The pigasus was supposed to symbolize Steinbeck as "earthbound but aspiring.... A lumbering soul but trying to fly...(with)...not enough wingspread but plenty of intention."
And I really liked that.
Here is Steinbeck's Pigasus:
The other night I started Jane Jacob's The Life and Death of Great American Cities . So far, I am facinated, but too busy to become hooked just yet.
Posted by Dana at 9:30:00 PM 2 comments
Thursday, June 22, 2006
Bloglines: Keep up with your favorite blogs, without special software

I am pretty new to the whole reading of blogs thing, and I found it to be a bit cumbersome to sit down with my cuppa joe every AM and go to 5 webpages or more just to "get my blog fix"
I tried a few RSS and newsreaders, but I never found one that quite did what I needed it to do.
Recently, I found www.bloglines.com
It is free, and I can tell it which blogs I want to follow. So I just that to my home page and every time I open Internet Explorer, I can see who has posted and read it right there.
Check it out!
Posted by Dana at 10:29:00 PM 6 comments
Label Style for Calling out Elevation of Polyline "Contours"

We all know in our minds that the best way to get contour data is to build a great surface using points, breaklines, grading objects, corridors, feature lines, etc.
But sometimes, as much as we want to fight it- we wind up with hand drawn polylines that represent contours.
Now, as I metioned in an earlier post you can build a great surface from polyline data. In fact, lately, I have built some surfaces from the most horrible polyline data in the world and gotten a perfect match.
HOWEVER- you may not want to go through the trouble, or maybe it is a legacy drawing, or whatever.
Civil 3D 2007 has a new label style that allows you to label regular lines and polylines. The first use that comes to mind is labeling lines for bearing and distance without them having to be part of a parcel or alignment. But they are additionally useful.
Here is how to make a label style for a polyline "Contour". Use these illustrations to get your own ideas going for line labels.
1) Expand you under Settings tab-General-Label Styles-Line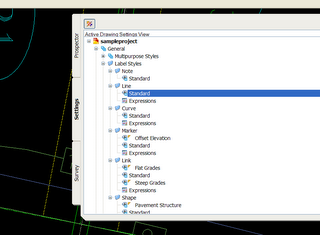
2) Create a new Line Label Style
3) Give your Label Style a name
4) Get rid of the components that you don't want.
5) Add a new line of text
6) Call it "Elevation" or whatever makes sense to you. Change the color, text height, etc.
7) Click in the Contents box to bring up the Text Component Error.
8) From the drop down, choose what you would like to "harvest" from this line. Since a contour has one elevation, it doesnt matter which Z you choose.
9) After setting the precision and other options, hit the arrow button to "shoot" the code over.
10) Add any "hard text" (things you want to be there regardless of the "harvest" such as a ' or "FT" or "m")
11) Play around with the offset and text location to find something that works.
12) Add a textmask to make a visual break in the line at the label location.
13) Confirm your preview and them press OK.
14) There are a few ways to find the labeling tools. One way General> Add Labels
15) Choose line and curve labels (note if your contours contain curves, you will need to repeat the process we just did with a curve label)
16) Pick the style you just made
17) Label away!
Other ideas:
AREA LABELS- Silt Fence, Area of Disturbance, SWM, Parking, Zoning, etc.
I personally like to make sites and use parcels for things like E+S areas and SWM subcatchments, because then I can make tables and add other goodies, but that takes some thought and setup.
Right now, you probably use a closed polyline for those things- now you can get a dynamic label that responds to changes in the polyline area.
Here is a low documentation set of images to get you started with something like that... hopefully this gets your creative juices flowing...
**There has been some confusion over what I am trying to show in the above capture. The dynamic area label is what I am trying to show off, but a lot of folks like the --SF-- linetype. That is just a custom linetype that Beth made using the ExpressTools menu. First she made a shape of SF (so that it doesn't react to textstyle changes) then a custom linetype. Let me know if you need help with that. I did not use the labeling to get that SF. It came when I drew the line from the custom linetype.**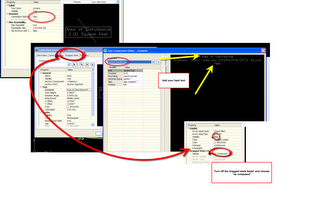
Posted by Dana at 9:00:00 PM 3 comments

