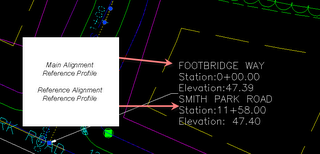Anyone who has tried designing an intersection knows what kind of a book keeping nightmare it can be- on paper, in LDT or in Civil 3D.
This weekend, I tamed about 30 intersections in a project I was working on, and I developed a few labels to help me make sure my grades were matching and following my design intent.
I used two things that are new to Civil 3D.
1) Expressions- take object data "harvested" from Civil 3D objects and build a formula. For example, I wanted to know the design elevation at my edge of pavement based on the centerline profile elevation. So I make a label that is Profile CL Elevation- (Lane Width X Cross Slope)
2) Object References- we'll be using an Alignment Station/Offset label, but referencing two profiles, a surface and through one of the profiles some alignment information. Pretty wild.
Here it is in action:





Here is another label along the same lines to keep your profile intersections matching:

Wednesday, August 09, 2006
Using Expressions and References to Help you Design with your Model
Posted by Dana at 12:18:00 AM
Subscribe to:
Post Comments (Atom)


2 Comments:
That is pretty wild indeed. I guess you have to be nuts about C3D when the designing gets that intense.
I've definately got this post *starred* in my google reader.
Thanks Dana, this is very useful. I'm trying to create a similar style in the profile view, but i can't figure out how to get the elevation from the 2nd profile (superimposed profile). Any ideas?
Post a Comment