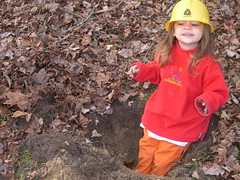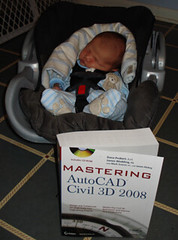This is adapted and refined from an earlier post. Enjoy.
Keeping Yourself Sane When Inheriting Data from Outside Sources
By Dana Breig Probert, Cadapult LTD.
In today’s world of streamlined and sleek engineering offices, we often find ourselves collaborating with outside firms. In theory, this is a wonderful idea. Let the surveyors specialize in what they do best- surveying. Let the Land Planners work their art and magic. Then, the Architects add their panache. Finally, the Civil Firm gets the data.
Tell me which of the following scenarios best describes what happens once you receive this data:
1.You receive an email with a well formatted drawing, detailed explanations and field notes, a Land XML file and other supporting data. You open the files and understand everything. The data imports smoothly into your version, including breaklines, terrain models, alignments, parcels, etc. You smile and begin happily grading, designing pipes, and whistle while you work.
2.You receive a drawing of an unknown AutoCAD version. After several phone calls and much struggling you manage to open the drawing. Once you open it, it is spaghetti of linework, points, and text. There are about 100 layers with cryptic names. You receive no field notes. You spend about 2 days messing with the data to get it to work in your format. Then, you run into the surveyor at Starbucks and he mentions that he placed the points in the drawing so that North was actually 45 degrees to the left. So now, all of your bearings are wrong and what you thought was state plane was actually an assumed coordinate system referenced off the rodman’s 57 Chevy rear left tire. After crying into your Venti Mocha, you stumble back to the office and spend another 3 days fixing your work only to get a fatal error and an unrecoverable drawing. Which might be a blessing- since you are back to a fresh (?) start.
3.You don’t work with outside firms anymore ever since your health plan stopped covering your emergency visits to your shrink.
There is no perfect way to share data between companies UNLESS you set up project wide standards and make sure everyone collaborating on the project follows them. I would be extremely happy to help you do this with your partners. Email me at dana.probert@cadapult.net and we’ll talk.
The best thing to do: Screen your collaborators. Inform them of your standards. If they need help getting their data into your format, email me and I can work with them to achieve a smoother transition.
Until then- here are some tips to help you when you work with outside firms. This is mostly geared towards outside surveyors, but it is a useful list no matter who you get data from: Architects, Landscape Architects, Planners, Civil Engineers, Structural, etc.
ASK THESE QUESTIONS
1.May I have a copy of your field notes? Field book? Pre-field visit meeting notes?
2.May I have a copy of the deed work? Plats? Historical Documents?
3.May I have a copy of your standard field codes?
4.What did you intend to pick up out in the field?
5.What did you actually pick up? Boundary? Topo? Points?
6.Do you do Field to finish (ie does your linework import with your points)?
7.How did you pick it up? Data collector? What kind? By Hand?
8.What software do you use to process your data?
9.Are elevations valid for topo- for example: Top of Hydrants or Ground Elevation? Wetlands Flags- did you have to hold the rod WAAY over your head to get the location, or is the elevation valid?
10.What Coordinate system- including horizontal and vertical datums? Assumed? State Plane? Other?
DATA PROCESSING
1.What are you sending me? Drawing? What format? ASCII file of points?Land Desktop project? Civil 3D drawing? Land XML? Something else?
2What do you do? Simply dump points? Field to finish linework? Hand linework? Create breaklines? Build TIN? Hand Contour?
3.If you build a TIN- What did you use to build it? Better yet- how can I accurately recreate it?
4.How do you generate TINs? Do you use points? Breaklines? Boundaries? Hand Edit Contours Once Created? Draw Polylines?
5.On a scale of 1 to 10, how good would you say this TIN is? What are its weaknesses? What should I NOT use this TIN for?
DRAWING CLEANLINESS
1.Do you use Layouts/Paperspace or just Model space?
2.Model drawn 1:1?
3.North up? Where is north?
4.Do you have standard layers? May I have your standard layer list?
5.Do you know how to use the layer translator? Can you please translate your layers to our standards before sending?
ONCE YOU GET THE DRAWING IN HOUSE- SCRUB IT!!
1.Save what they send you- read only- someplace safe
2.Open the drawing. Save drawing in YOUR version of AutoCAD with a different name.
3.AUDIT the drawing. Type Y to accept fixing of errors.
4.Explode things they might have sent you as blocks- ie xrefs, contours, etc.
5.Remove unnecessary lines, text, misc garbage
6.Translate layers to YOUR standards
7.Aerial topo or other heavy contours- weed vertices using Land Desktop or Map tools
8.Delete unnecessary objects- blocks you won’t use, their title information, their extra text
9.Use Map Tools for drawing cleanup
10.Decide how to recreate their surface, if any
11.PURGE
12.Change text styles to match your fonts
13.Purge
14.Purge
15.Audit
16.Purge
17.Make North up if not already
18.Transfer Coordinate Systems if not already
19.Make model space 1:1 if not already
NOW- MAKE IT YOURS
1.Once clean, start NEW Civil 3D (or Land Desktop, Map, Whatever) drawing and insert your scrubbed drawing as a block at 0,0,0 explode on import (or better yet, make a wblock of the original drawing, THEN insert the wblock)
2.Recreate surface, if recreating from tin, erase tin lines
3.Once your contours match theirs, erase their contour lines
4.Revisit- what is necessary
5.Create point groups assign styles
6.Create parcels
7.Delete unnecessary linework as it is replaced by Civil 3D Objects
PROTECT YOUR WORK
1.Do Land XML Exports once a day- or at critical junctions especially if you are doing a lot of work like parceling and creating alignments. You can erase yesterdays or keep them if disk space is not an issue, or just keep the ones that you want to remember (ie when the client wants a new lot configuration)
2.Once a day, backup your drawing someplace safe. I.e. if you work on the network, backup to your hard drive or another designated spot. Good File Management is critical to make sure you are not working in your backup file.
3.Have your client or subcontractor call me and I can get you all in the same version and work out procedures for everyone so data goes smoothly
4.Other things to consider: Publish standards for submitting to you. Charge more when data comes in a mess. Encourage clean data and encourage teamwork.
5.Any other ideas? Tips? Pitfalls? Email me dana.probert@cadapult.net and I can add them here.
6.Commit to a version and stick with it. If you, or your partners would like some help finding the best software match, email me and I can help.
The list above won’t guarantee that sharing data will be all happiness and sunshine, but it will give you a starting point to help keep yourself organized and get you to a point where you can start YOUR work as soon as possible.
Monday, May 08, 2006
Posted by Dana at 12:20:00 AM
Subscribe to:
Post Comments (Atom)





1 Comment:
This looks like an interesting
blog!!
I used Terramodel a few years back - not that many folks I know have used it.
Ken
Post a Comment